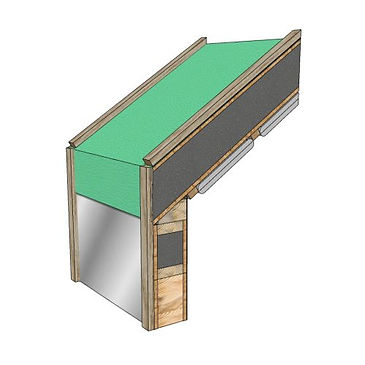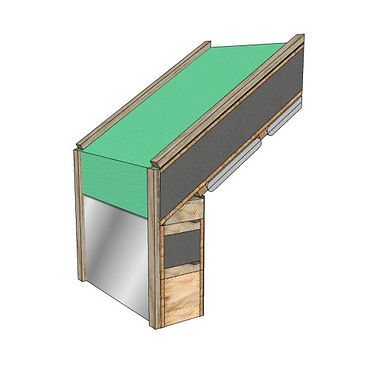Eco +Plus® & Eco Premium®
Eco +Plus & Eco Premium ® are our improved structural insulated panel offerings which exceed the updated 2022 Part L building regulation regarding energy and thermal performance.
Our SIPs are manufactured in a quality-controlled factory (under ISO9001 standards) to the specific architectural drawings of each individual structure. The sophisticated design features and thermal technology in Eco +Plus and Eco Premium® mean it can reach excellent levels of thermal performance, supporting clients who have aspirations to achieve Passivhaus Standard.
The main difference between the two products is the level of U-value performance each version can achieve and slight variations in the overall wall thicknesses – see the table below for more details and be sure to discuss your project needs with a member of our sales team.
Eco +Plus®

Eco +Plus® achieves a U-value of 0.18 in the walls and 0.11 in pitched roofs. Working in combination with reflective foil membranes and thermal quilting*. It has the slimmest profile of our SIP offerings, with a wall thickness as low as c250mm.
Assuming a cladding, silicone-based render, or brick slip system for the outside weather screen and a 25mm internal service batten with a 15mm FR plasterboard finish to the internal face.
Why upgrade to Eco Premium®?
-
Added overall wall panel thickness
-
Improved thermal performance
-
Stronger timber splines and structural shell
Comparasion Table
Eco Premium®

Eco Premium® achieves an enhanced U-value of 0.14 in the walls and 0.11 in pitched roofs. Working in combination with reflective foil membranes and thermal quilting*. Despite the added SIPs panel thickness of 50mm as compared with Eco +Plus®, it still creates an incredibly slim total wall build-up, around c300mm, as compared with a traditional brick and block cavity wall. * Full details on our material specification can be obtained by speaking with a member of our sales team or requesting a quote.
-
Deeper wall reveal around windows and doors
-
Even lower ongoing energy costs to heat your property
-
Offset costs to achieve SAP ratings and high EPC scores
Eco +Plus® | Eco Premium® | |
|---|---|---|
Wall Thermal Performance (U-value) | 0.18 | 0.14 |
Roof Thermal Performance (U-value) | 0.11 | 0.11 |
Air Tightness Range (m3/(h.m2 @ 50 pa) | 1 - 3 | 1 - 3 |
Wall Panel Thickness (mm) | 172 | 222 |
Roof Panel Thickness (mm) | 222 | 222 |
Total Wall Thickness (assuming timber cladding) (mm) | 250 | 300 |

Air-tightness
Our system has been engineered to reach the highest levels of air-tightness performance.

Thermal efficiency
Our system creates structures with excellent thermal bridging performance, saving you money on energy bills while reducing your carbon footprint

Rapid build times
Our system creates an overall reduced build program resulting in fewer delays, added cost certaity and allowing you to complete the build in a quicker time frame
Flat-roof Specification
In the main, SIPs are not recommended for flat roofs due to several reasons, including:
-
Water pooling: Flat roofs have a tendency to accumulate water, which can cause structural damage and leaks over time.
-
Weight limitations: Flat roofs require a lightweight roofing material to prevent overloading the structure.
Therefore, the most appropriate solution is an engineered easy-joists® (open metal webbed) with an 18mm high-performance SMARTPLY SURESTEP OSB3 board fixed with nails and D4 glue, with all nail holes and board edges, tapped with DuPont™ Tyvek ® Acrylic Tape. SURESTEP is resin coated, creating an air-tight and waterproof seal (40 days max) that contributes to sustainable building practices as well as reducing the energy consumption for heating.


Accurate Build Schedule
As SIPs are a dry method of construction, adverse weather has no effect on the speed of work on-site, helping you stay on track and plan with confidence.

Slim Wall Build-Up
Giving you more internal floor area and potentially increasing the value of your home and allowing more living space.

Reduced Costs
Lower labuor costs from less time spent on site, dramatically reduced wastage costs, and reduced prelims such as scaffolding and plant hire as a result of rapid build times lead to multiple cost savings